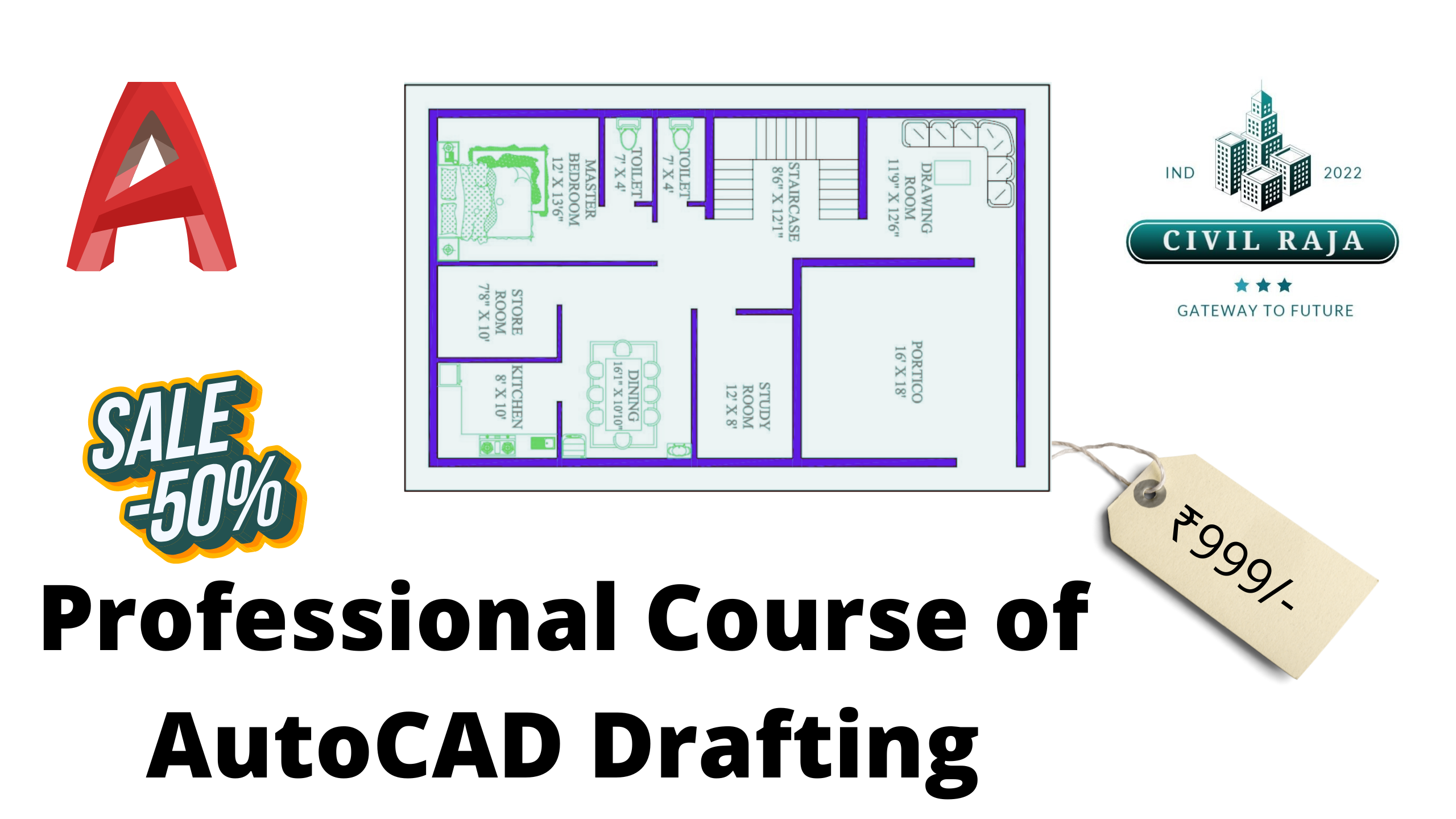
You will not be able to change the package after this!
Are you sure you want to unlock

You will not be able to change the package after this!
Are you sure you want to unlock


AutoCAD is a commercial computer-aided design and drafting software application. It is basically used by Civil Engineers to Draft Building plans, Elevation, MEP, and Structural Design sheets. In this quick but detailed tutorial following topics have been covered: 1 Introduction 2 Lines 3 Circles 4 Arcs 5 Rectangle 6 Polygon 7 Construction Line & Ray 8 Snapping 9 Move 10 Copy 11 Rotate 12 Mirror 13 Trim 14 Extend 15 Layers 16 Properties 17 Stretch 18 Divide 19 Measure 20 Scale 21 Fillet 22 Offset 23 Hatch 24 Drawing Limits 25 Block 26 Dimensions 27 Area 28 Plotting & Printing 29 2D Plan Drafting 30 Furniture Layout 31 Column Positioning 32 Beam Column Layout 33 Centerline Diagram

In this training program, all the sessions will be completely live (online). Students will be added to a personalized WhatsApp Group where they can ask any doubt related to the course and ongoing class. They will be also supported for their projects even after the class completion. They will also receive recordings of live classes along with class notes in pdf format. This complete training program will cover the following topics: 1 Introduction 2 Client Dealing 3 Building Components 4 Vaastu Considerations 5 Conceptual Planning 6 Introduction to CAD 7 Drafting in CAD 8 Furniture Layout of 2D Plan 9 Column Positioning 10 Centerline Concept

Get your Architectural Plan (2D Plan), Building Estimate, Front Elevation (3D Model) & Building Design (Reinforcement Details) from experienced Civil Engineers and Architects. It's your dream house, make a wise decision. Consult the best building consultancy for residential buildings in Patna, Bihar.
